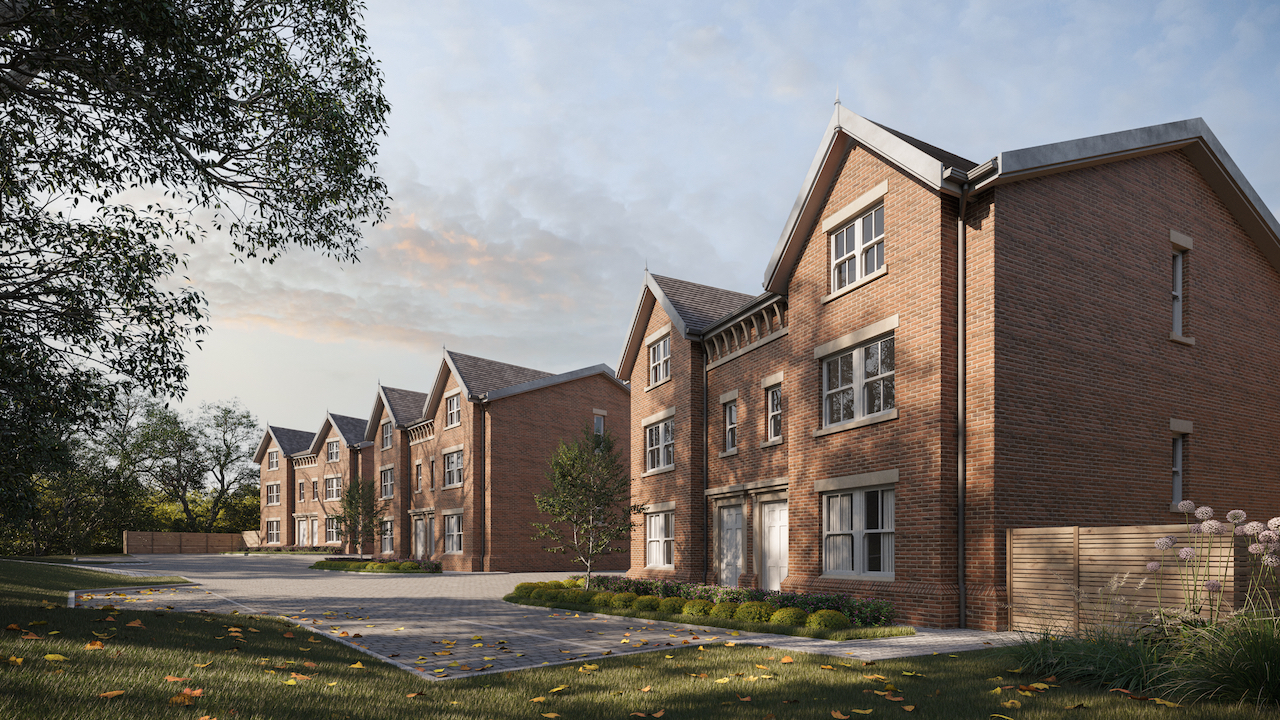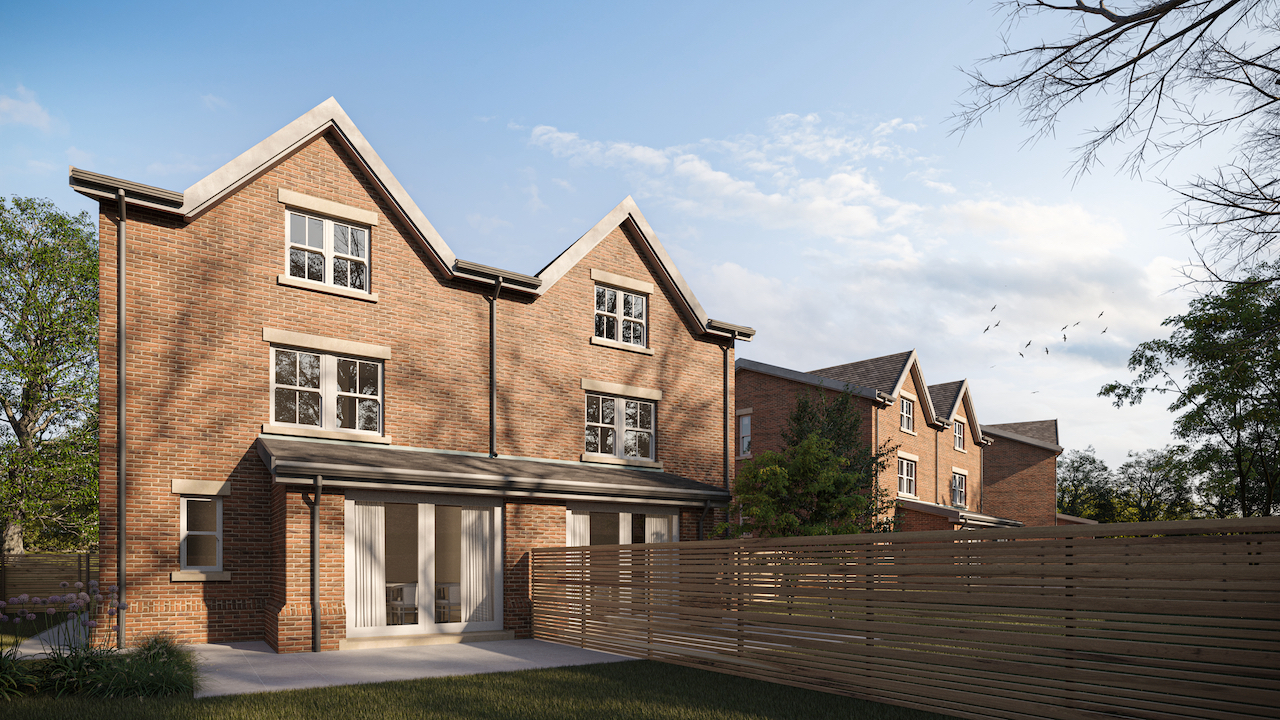Project Info
Project Description
Henderson Homes is creating six new build family homes on Greetby Hill in Ormskirk.
Three sets of semi-detached homes have been designed by leading architecture practice, Maison IOM. The homes will feature smart red brick facades with beautiful sandstone detailing around the windows and main entrance.
Inside, each home will provide an entrance hall off which is a dedicated lounge and ground floor wc. The hall leads to a large open plan kitchen, dining and morning room. This versatile space includes a separate utility room. Bi-fold doors allow day-to-day relaxing and entertaining to be extended onto a dining patio and rear garden.
On the first floor is a large master bedroom with dressing area and en suite. A second double bedroom has the benefit of a family bathroom. On the top floor are two further double bedrooms and a bathroom. There is a home office/study, which could alternatively be used as a teenagers’ gaming room or occasional bedroom.
Ormskirk is a pretty market town located in West Lancashire. The area benefits from several good schools for children of all ages. There is a range of essential amenities including a general hospital, plenty of high street and independent shops, supermarkets and a train station.
View outline floor plans here. Please note these are for guidance only and may be subject to change.
Contact our head office for more information on these new build homes in Ormskirk. Email us or call 01565 832786.

