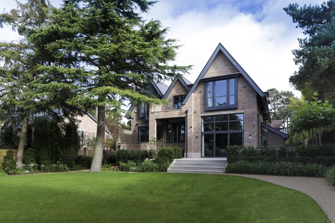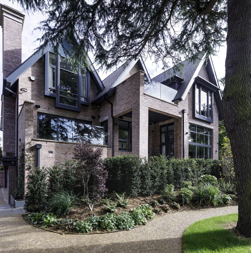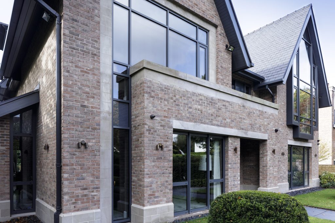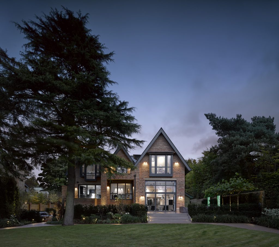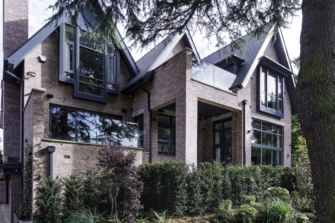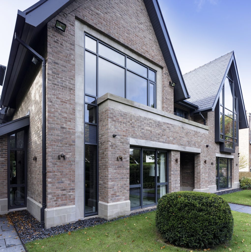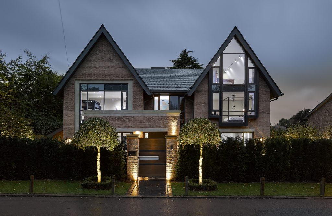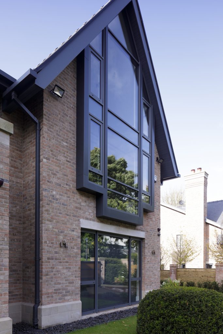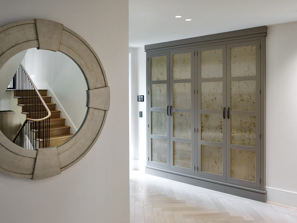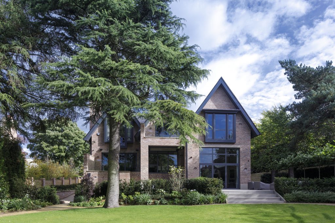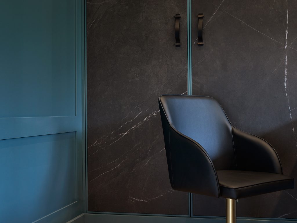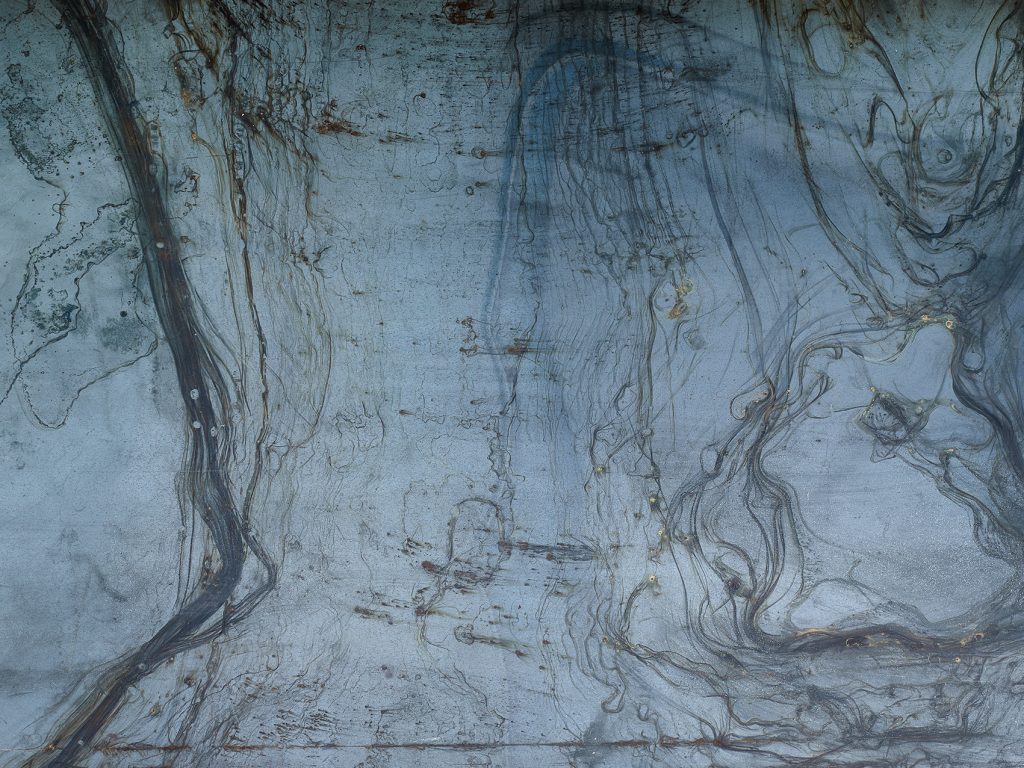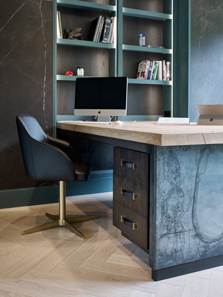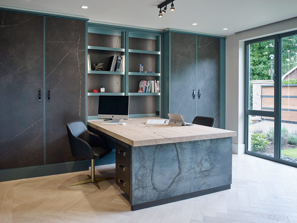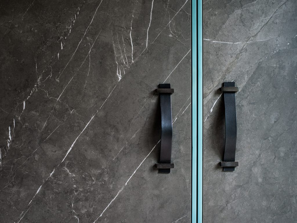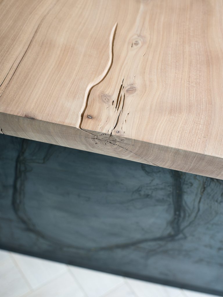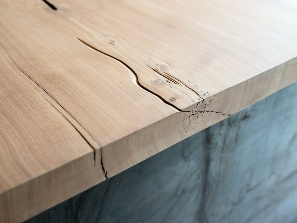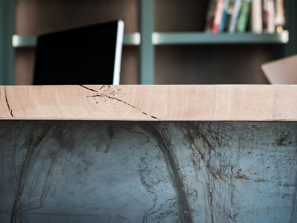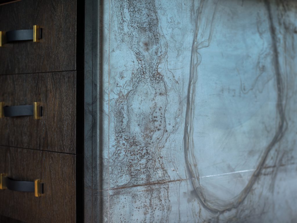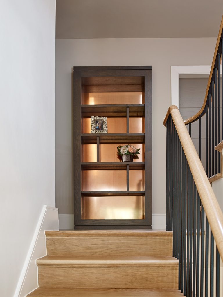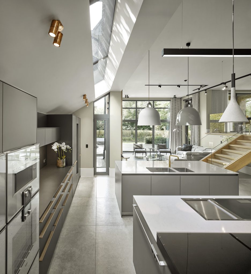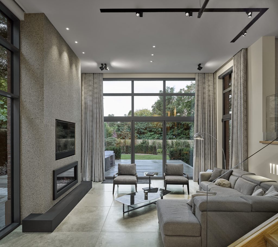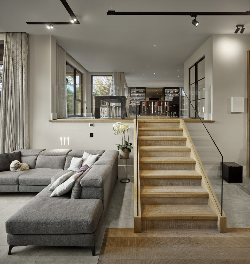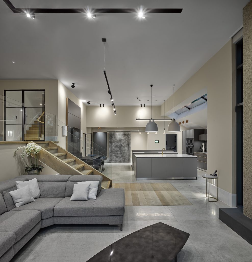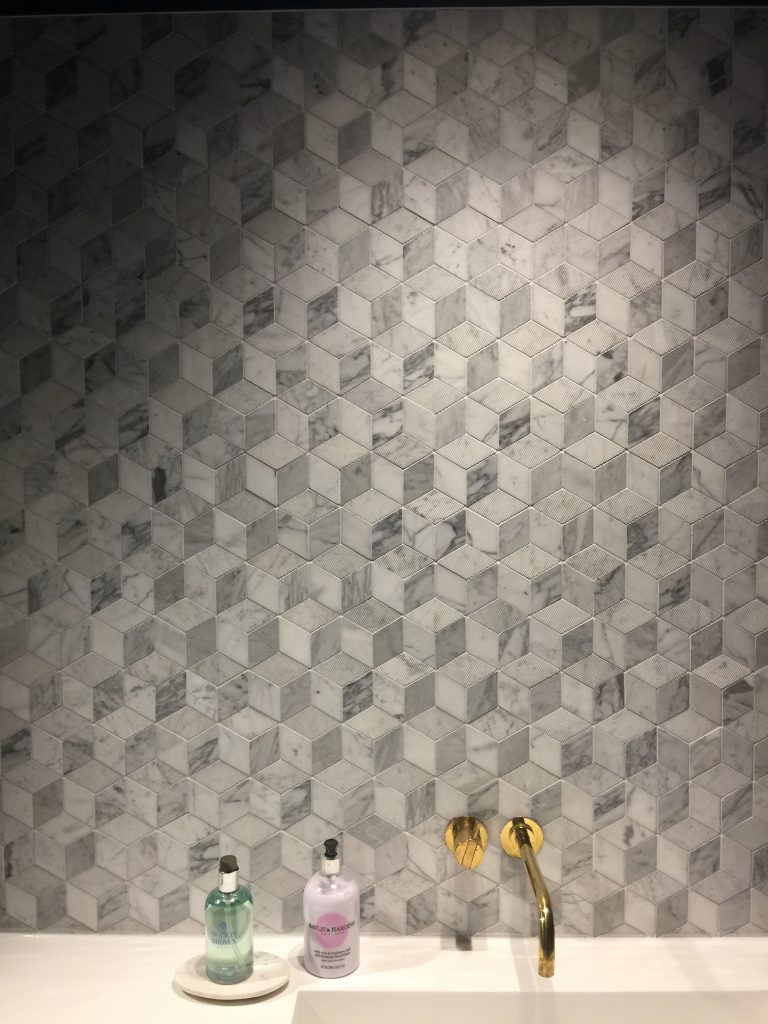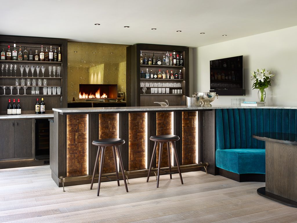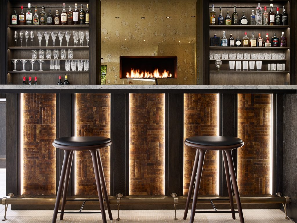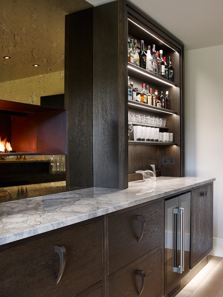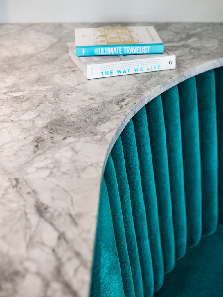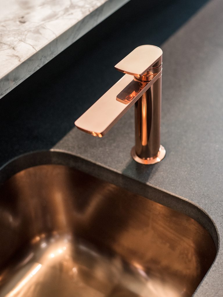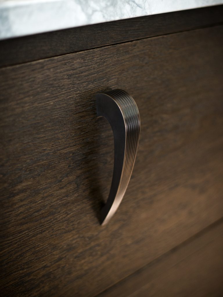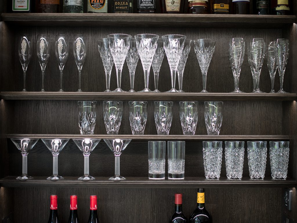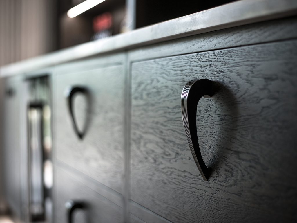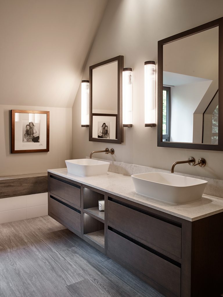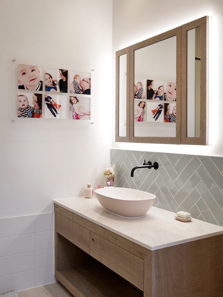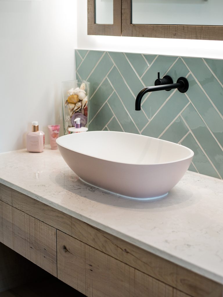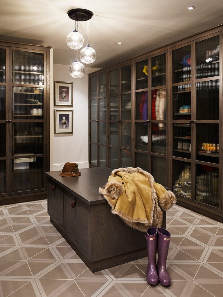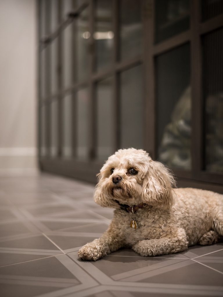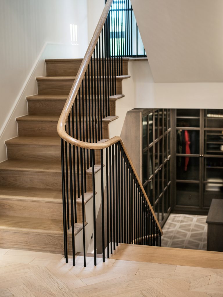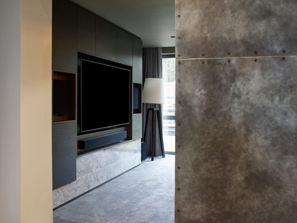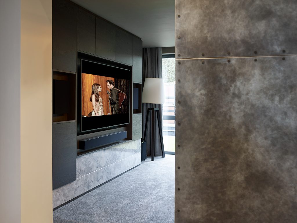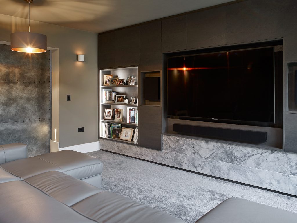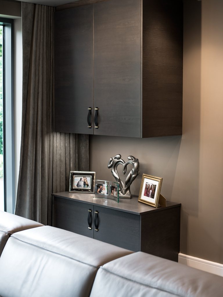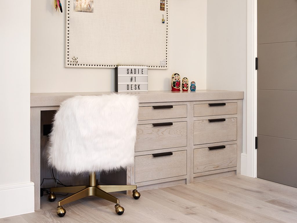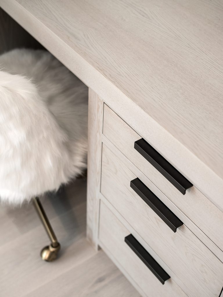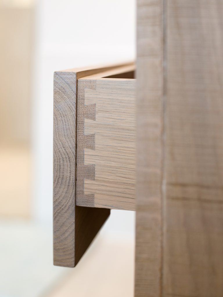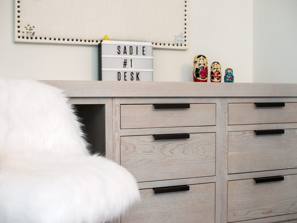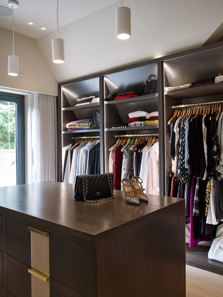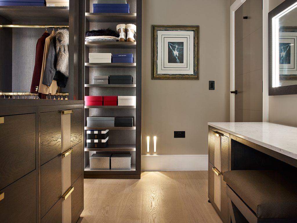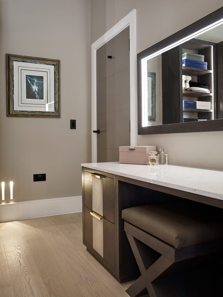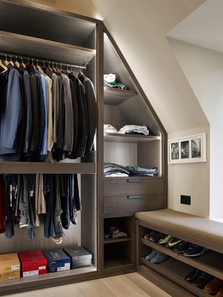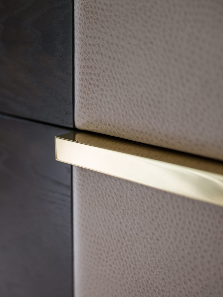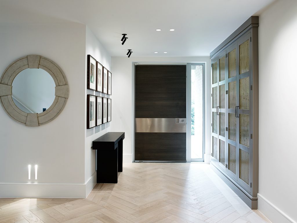Project Info
Project Description
Seven Steps is a unique detached residence located on Fletsand Road in Wilmslow, one of the most prestigious addresses in this desirable Cheshire town.
It occupies the former garden of a detached dormer bungalow, which was demolished and replaced by a new build dwelling, also constructed by Henderson Homes.
With the two new homes located next door to each other, certain design elements and build materials were used for both, creating harmony between the new dwellings. However, each property has its own unique style and generous setting.
The property was a private commission for a local family and the starting point for the design and layout was a ski chalet that the family had holidayed in.
As with ski chalets, the clients wanted the property to be connected to the outdoors with every opportunity to unite the two spaces in a seemingly organic way taken advantage of. Its placement within the setting was also important. Rather that the site be cleared and flattened for the property to be constructed on top, the clients wanted Seven Steps to emerge from within its landscape and give the impression of having been in situ for some time.
Henderson Homes provided a stunning 7,500sq ft home with accommodation over three levels including a lower ground floor which ensured the new residence complemented the street scene and complied with low density planning policy.
The lower ground floor incorporates a triple garage, utility, laundry room and cloakroom. The ground floor accommodation is spread over split-levels creating interest and providing privacy and a feeling of cosiness; usually a challenge in a property of this size.
A family lounge, kitchen and media room occupy one and a half storeys and the final effect is stunning, with the multiple layers of accommodation allowing family members to enjoy independent pursuits whilst still sharing the same space.
As the client undertook a lot of home entertaining, there was a requirement for several entertaining spaces. Set apart from the family rooms is a dining room and a lounge with bar area which serves as the perfect after dinner retreat and is connected to an outdoor terrace, all of which overlook the stunning grounds.
Also on the level is a study/home office, a dedicated dog room off the kitchen for the family’s beloved pet pooch and the private lounge of a nanny annexe or guest suite
Every member of the family has been allocated dedicated space on the first floor. Each bedroom has both an en suite and a dressing room, with the master suite boasting his and hers. The two children have each got a playroom, which will evolve into a study as they get older. A fifth bedroom forms part of the guest suite/nanny annexe.
The final result is a stunning, super-luxurious property designed into its location and boasting bespoke features that are dramatic yet perfectly suited to the overall project.
Seven Steps was shortlisted in the Northern Design Awards for ‘Best Residential Build’ and ‘Best Interior Design Project’.

